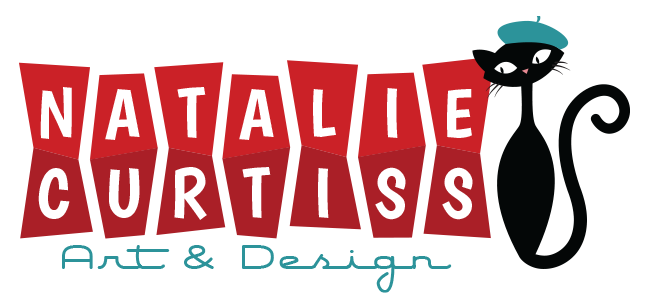Our 50s Kitchen Renovation - Ideas and Inspiration
Since we moved into our house 13 years ago, we had a plan to update the kitchen. We loved elements from the kitchen from the start, but it admittedly had problems. We loved the original, metal Youngstown Cabinets, with their boomerang-shaped drawer pulls. The original cracked ice Formica was still present and we were in love with the chrome metal backsplash and rounded trim on the countertops. Unfortunately the sink base was a cheap newer addition that didn't match. The floor was the original vinyl tile, from at least the 1950s, if not earlier, but it was cracked and some of the tiles were missing. The walls were painted with unfortunate shades of salmon and brown. We hated the wood ceiling fan/light fixture. We weren't a fan of having the washer and dryer in the kitchen and there was very little counter space. The kitchen did have two large windows that let in lots of light and we could see that it had lots of potential.
The original kitchen, circa 2003:
As soon as we moved in we painted over the terrible wall color with a lovely cranberry red and I touched up the cabinets with a fresh coat of white enamel paint. Over the years, I decorated it with lots of vintage 1940s and '50s finds that I collected and we learned to ignore the mismatched cabinets, shabby floor and cracked, flaking ceiling. Although not ideal, the tops of the washer and dryer served as extra countertop space when needed. Still, we always talked about what we could do to improve it.
The kitchen with our updates, right before construction:
This is the porch before construction. The windows to the left look to the outside and the window on the right looks into the kitchen.
In the very beginning our plan was to box in the washer and dryer to create more countertop space and to change the hardware on the sink base to match the hardware on the cabinets. Replacing the floors and fixing the ceiling was also in the plan, but we did not discuss any structural changes and all the elements would more or less be in the same spot. The refrigerator was still in an awkward and imposing spot and there wasn't much room for a kitchen table, but we figured if the floor was new and the cabinet hardware matched, it would be a massive improvement. Eventually we came up with a plan to move the washer and dryer to the basement, which wasn't ideal, but at least it was out of the kitchen, potentially leaving room to move the fridge to a better location. This still left a rather small area for a kitchen table, but it was an improvement.
Plans really started to change when my mother suggested a new idea we hadn't thought of. We have a three season porch on the side of our house that is too cold to use in the winter and often too hot in the summer, so it really never gets much use. It runs along the side of the kitchen, so my mother suggested incorporating the porch into the kitchen as an eating space. At first we weren't sure how this would work as we suspected the wall between the porch and the kitchen was load-bearing. There was a window in the kitchen that looked right out onto the porch, so we ultimately came up with the plan to remove the window, but keep the opening, to create a pass from the porch and kitchen, kind of like a pass in a restaurant or diner. Rather than move the washer and dryer to the basement, we decided that there was enough room on the porch for an eating area plus a small laundry room on the end.
Our cabinets were installed in about 1954 - 1955, so we knew we wanted to base our kitchen design off of that time period. We are also huge fans of vintage diners, so wanted our kitchen to be an homage to those as well. I looked at tons of images of original Youngstown Kitchens for inspiration. I've been collecting vintage kitchen items for years and have a thing for cherries, so many of my items lean towards a red/green color pallet.
The inspiration for my color pallet. I love the mint green and red combo! These based on the style of handles, these cabinets are most likely late 1940s and a bit older than ours. We have most of the pieces shown here in this photo, including the tall broom closet and roll-top spice rack.
This Younstown kitchen ad features the same boomerang-shaped handles and drawer pulls as our kitchen. You can really see the lovely chrome countertop edging here. I plan to always dress this way, when using my kitchen.
We researched examples of vintage Youngstown kitchens and other vintage and retro kitchens. I collected vintage books and magazines to get ideas. We became obsessed with the great website retrorenovation.com, which features tons of research and articles related to vintage home renovation. We even bought a salesman’s model for Youngstown Kitchens, so we could lay out the kitchen design.
This is the Youngstown Kitchens salesman model, with it's original briefcase and one of the 1940s brochures in the pocket. The original model only had 3 walls, so created four walls, so we could more accurately lay out the new kitchen.
Once we had a plan, we were ready to begin. We called Jeremy Macleod, from Macleod Construction out of Bedford, NH, for a quote. We had worked with Jeremy on the renovation of our living room a few years ago and knew that he did fabulous work. He understood and was willing to go along with our vision for the kitchen, so we were ready to begin.







