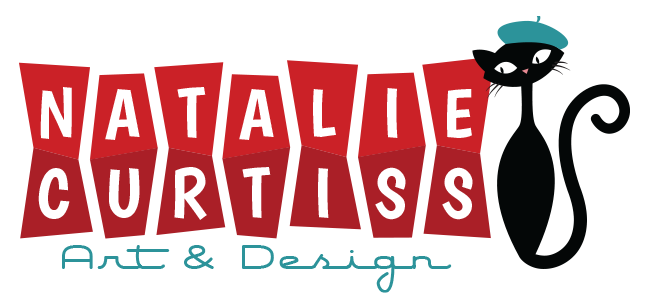Living Room Addition
Guest written by Chris
Before we even moved into our house, one of the things we always had in mind was whether the "shed" between the main house and the barn could be used for something more than cold storage. It's a fairly large space, about 16x16, and was just going to waste with boxes and things we'd never bothered to unpack.
The room we were using as a living room also felt a little crowded, since Natalie has a large book collection plus all the other stuff we were cramming into about a 10x12 space. She also needed a better place to have a full time illustration studio, which was currently jammed into a bedroom during the cold seasons when she was unable to paint in the barn.
View of the shed, from the house. Check out that awesome braided-rug-look sheet linoleum floor! This was Armstrong's "Quaker Rug", circa 1954. Too damaged to save, so it was covered up with the new wood floor.
View of the shed, looking the other way.
Close up of the faux-braided rug. I saved a scrap of this before it got covered up.
We decided this would be a slam dunk. Hey, it's already framed, already got a roof, how hard could it possibly be?
It took about 3 months, and the end result looks fantastic.
The original room had a 6" beam that we wanted to preserve and keep exposed, but it wound up not meeting with the building inspector's approval. There was talk of handling snow load, and hurricanes. Snow-load. This room was built in my great-grandfather's day, and is easily the straightest room in the entire building after 130 years of Blizzards of '78, Hurricane Irenes, Superstorms, you name it. But they're cautious, and I appreciate that, and they're just trying to make sure it lasts another 130 years... Anyway, he insisted on 3x laminated 2x10" LVLs, so we ended up with this monster 15" box beam instead. It's aged really nicely and looks perfectly at home.
Room in progress. Massive LVL beams and new ceiling joists going in.
New sub-floor going down over the old linoleum. Someday, someone is going to find that treasure.
The main challenge we knew we would face would be heating. Due to the "shed" nature of the space, the main basement did not extend into this area. The only direct contact with the house was three feet where the doorway stands, and the sill beneath it. That leaves precious little space to bring in electrical and data cables, and pretty much rules out using the forced hot air that the rest of the house enjoys.
In the end, we settled on electric baseboard heaters, which aside from not being the most attractive things in the world, have proven themselves to be a lot cheaper than we would have thought to run, and heat the room really very well.
BEFORE
AFTER
We also had to have significant work done to the foundation, replacing one side of it with concrete block, and had to insulate somehow. We wound up having spray-foam insulation underneath, which aside from locking in heat, also serves to "glue" the foundation stones in place. The same insulation was used in the crawlspace under the porch/breakfast area in our kitchen renovation project.
We decided on a simple, light grey/blue paint job, probably the least bold color in the entire house, but which works great with the mid-century decor we decided on. Save for the couch, which we bought new, we spent maybe $1000 total on furnishing it, and it's proved to be a functional and homey place to hang out.
Rocking chair has cushions made using vintage barkcloth fabric. The footstool was made with to match with the same barkcloth and matching fabric from the couch.
The tv stand is one we made out of a mid-century dresser.
We decided to decorate the walls simply with music posters and concert tickets. The yellow hand-penciled poster advertising a local square dance was in the shed originally and had been hanging there since 1948, so we had to keep that right where it was.
The starburst clock, from my sister, that inspired the mid-century modern look we decided to go for.
Vintage handmade poster which was hanging in our barn, when we first moved in. It's currently hanging in its original spot.
Our ticket wall displaying tickets and memorabilia from concerts we've attended.
With the living room moved, this project also allowed us to take back the house's front room and turn it into a library and drawing room. It's a full-time studio for Natalie with lots of natural light during the day, as well as a comfortable place to sit and read. This library space is going to be up next on the chopping block as the home wiring and insulation renovation continues, so stay tuned.
No mid-century living room would be complete without a magazine rack, filled with vintage magazines.
These stacking butterfly tables were in my Dad's home growing up. They make a great table behind the couch.
Mid-century cedar chest makes a great sideboard. The 1960s radio was given to me by my grandmother.

